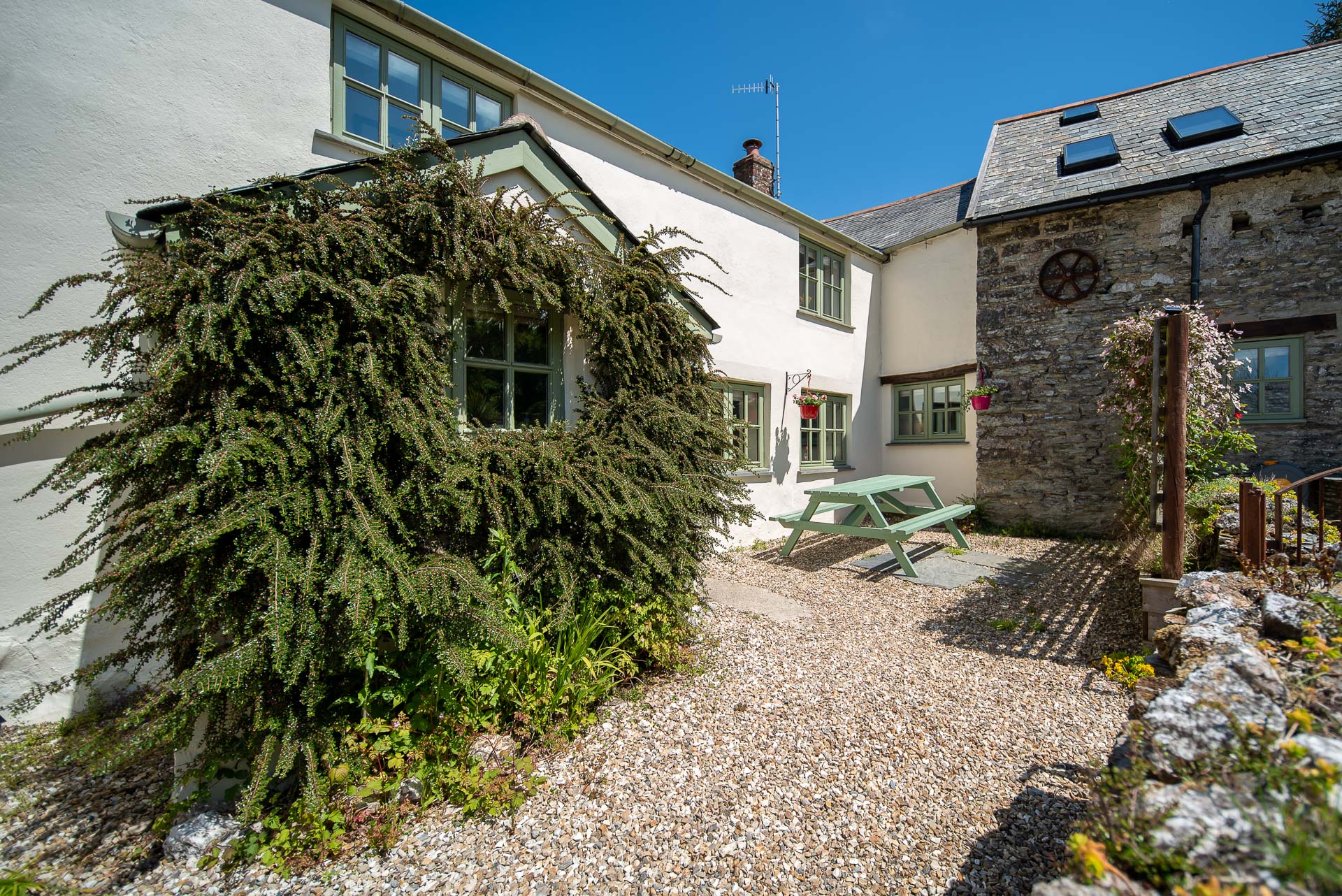

Higher Mullacott is a large, beautiful five bedroom Farmhouse dating back to the 17th century. It has recently been fully renovated to create a haven for stylish, comfortable country living with large, bright and tastefully furnished rooms. The Farmhouse is the perfect countryside retreat for a holiday in North Devon.
Elegantly decorated and furnished to a very high standard, the luxury Farmhouse comfortably accommodates up to 10, making it ideal for groups and families.
From the pretty courtyard, the Farmhouse is entered via a handy porch with original flagstone flooring and slate seating. As you step into the large open plan kitchen/day room a wonderful sense of style emerges. This large family room is a great place for everyone to gather with its combination of contemporary modern day living and classic original features.
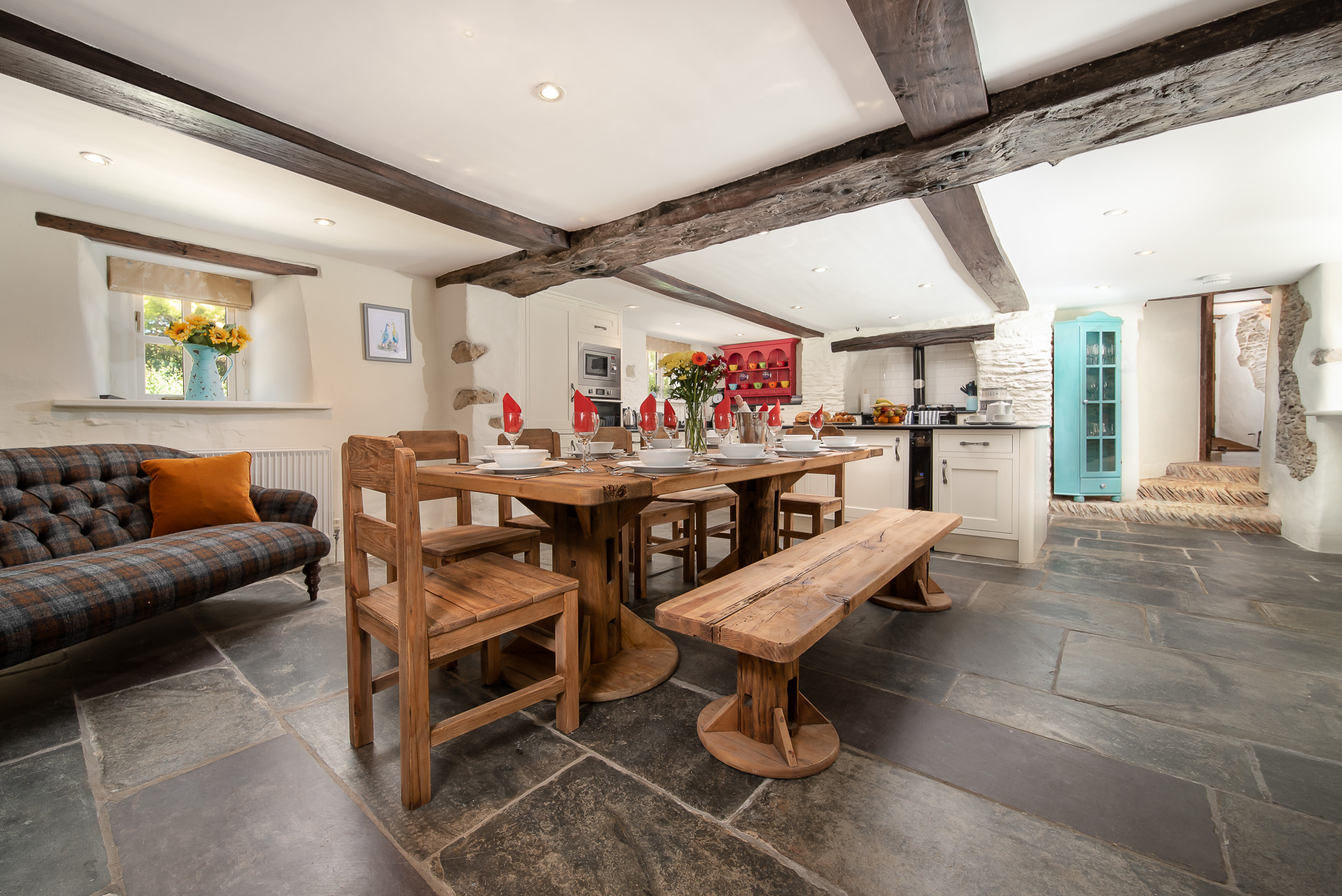
The kitchen is a paradise for any members of the family or friends with an interest in cooking, with plenty of storage space and modern slate worktops. Wannabe chefs can choose from cooking on either the wonderful range cooker or separate electric built in oven. A useful electric hob is also situated on the large kitchen island. Other appliances include a fridge, two freezers and dishwasher. Whilst meals are created in the kitchen other family members can sit back and relax on the sofa watching the flat screen TV or reading a book.
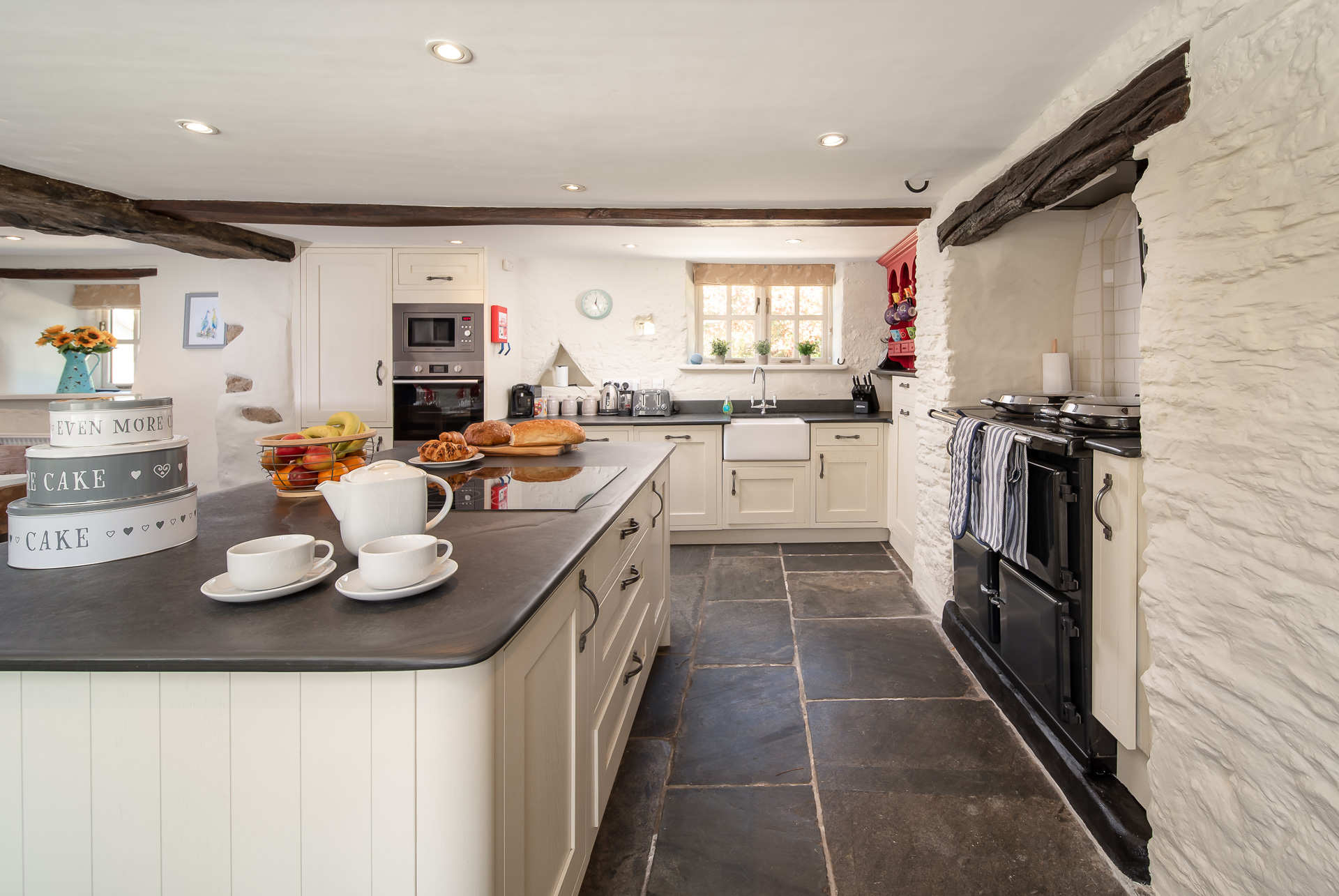
At the heart of the day room is a large rustic table, which comfortably seats up to 10, and can be used for all occasions. A pretty shabby-chic country dresser to the side of the room helps to add to the room's fresh yet traditional feel.
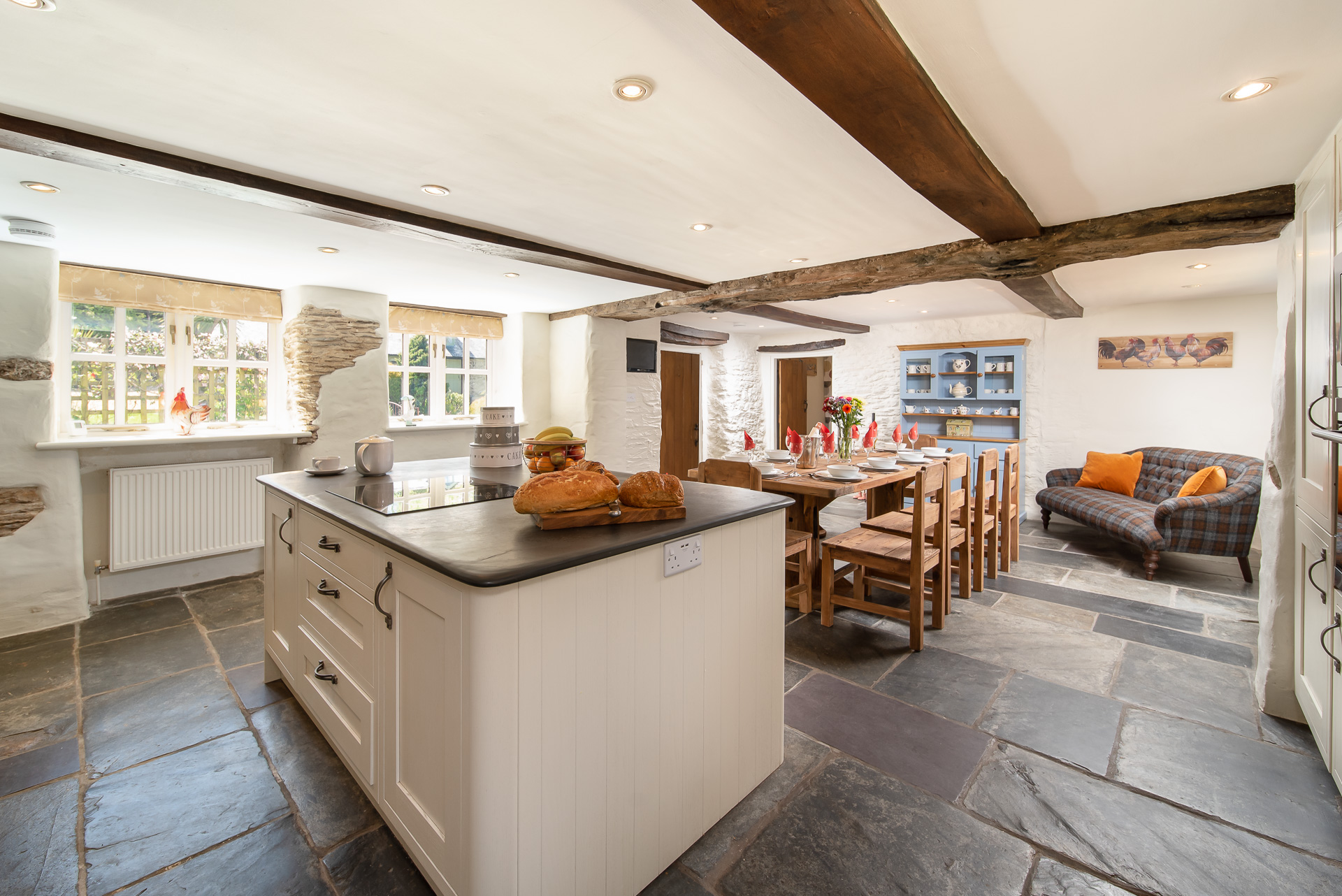
Three shallow steps lead from the kitchen to the utility area with washing machine, tumble dryer, butler's sink and classic Victorian toilet with pull chain cistern, along with more storage and slate worktops. A further door leads to the picturesque 3.5 acres of communal grounds and landscaped gardens featuring table tennis, football field, swings and play area.
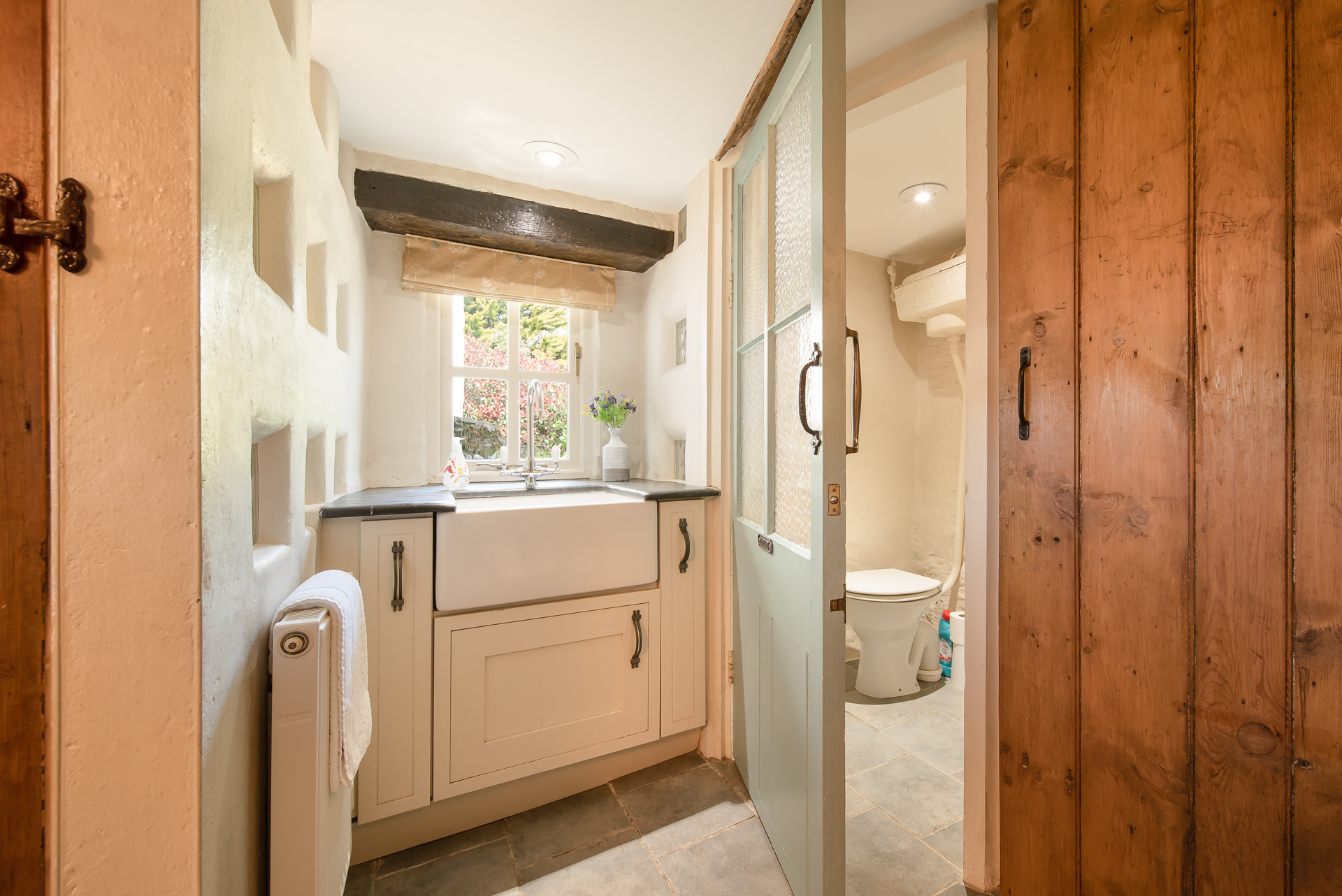
To the other side of the day room is the wonderfully warm and spacious carpeted lounge. This room is full of character with exposed stone walls, thick oak beams and a large inglenook fireplace. Great for relaxing, the lounge has ample comfortable seating with two large sofas, pretty scatter cushions and elegant lamps. Also present is a large smart TV.
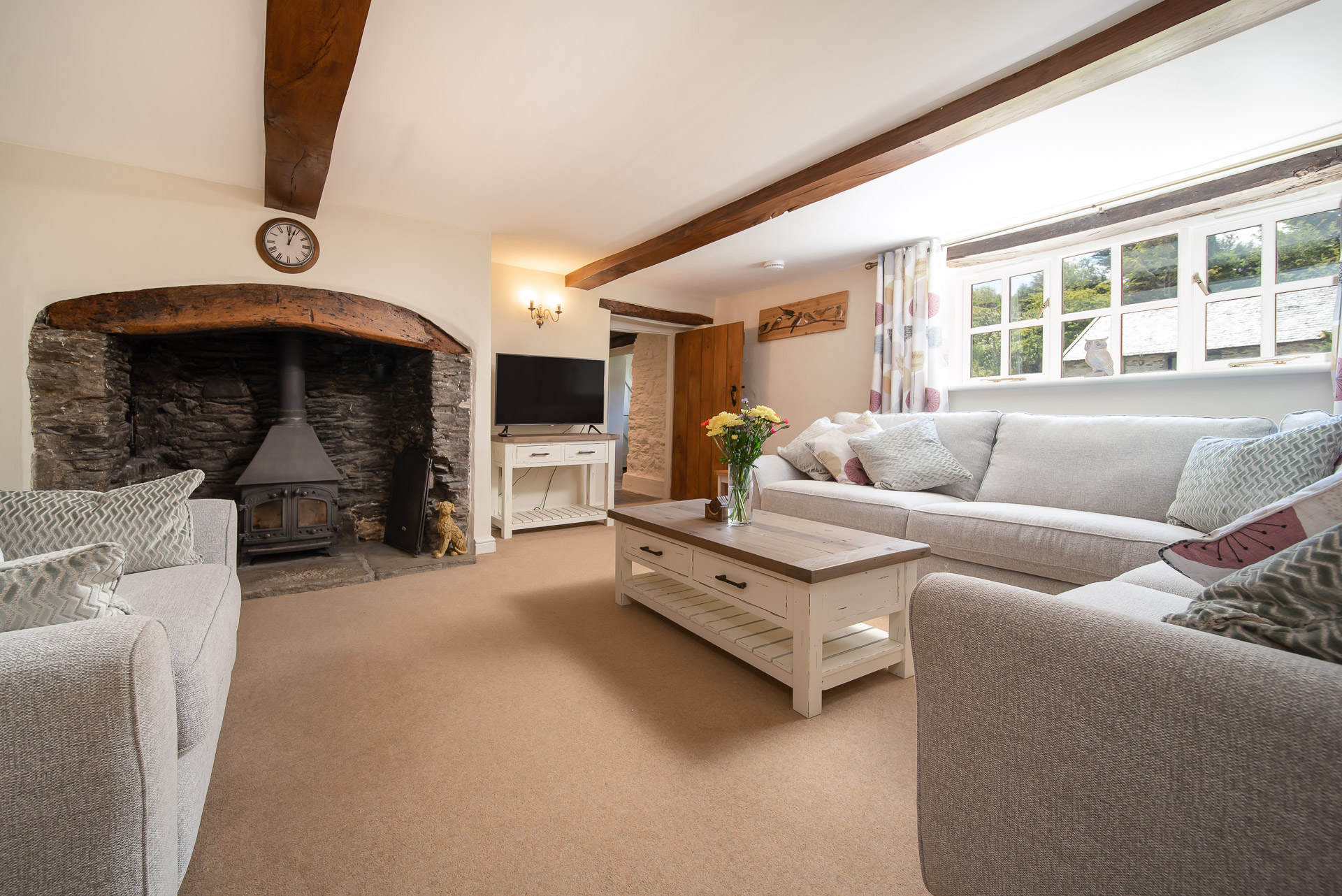
Off the lounge is a stylish double bedroom with vaulted ceiling and window looking out on to the garden. Perfect for grandparents, the bedroom has pretty painted bedroom furniture, including a built in wardrobe, as well as an en-suite shower room with toilet and wash hand basin.
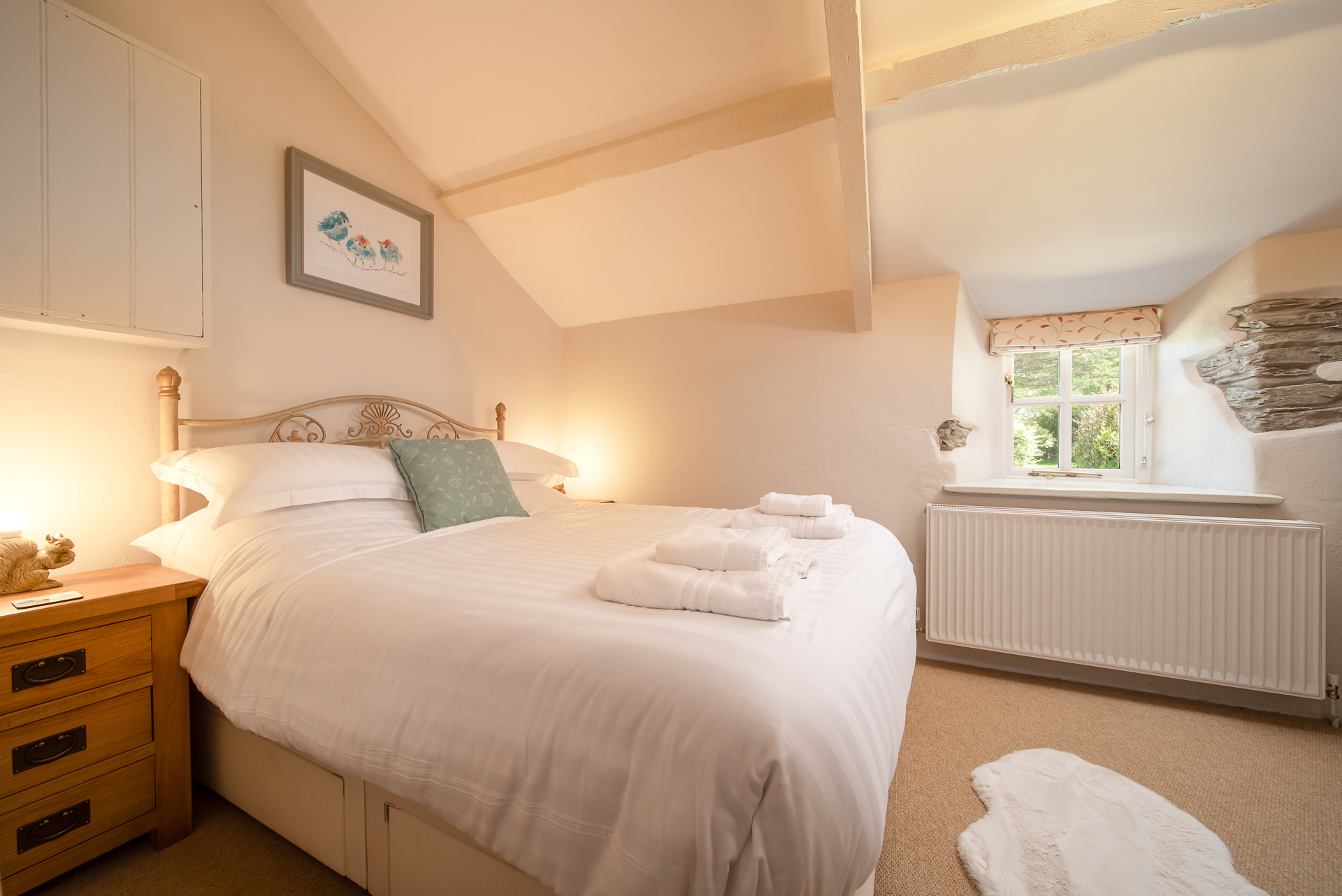
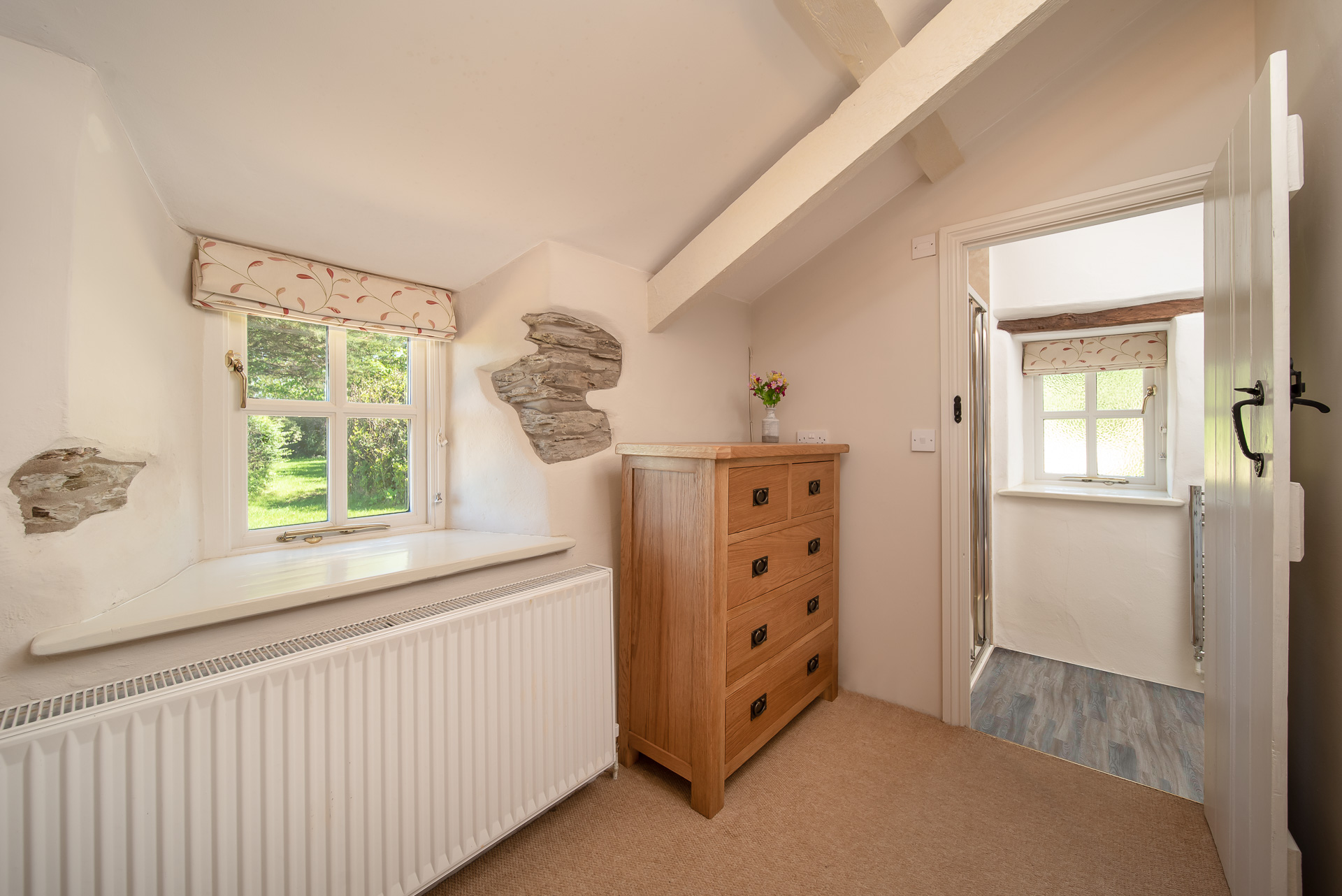
The huge Master Bedroom is bright and spacious with a vaulted ceiling and wooden beams. This stunning room has a quality finish with an elegant glass chandelier and a comfy king-size bed. The room's dual aspect affords wonderful views of the gardens and courtyard on either side of the room, whilst the window seat overlooking the courtyard is a wonderful place for relaxing with your favourite book. The room also benefits from an en-suite shower room with toilet and wash hand basin.
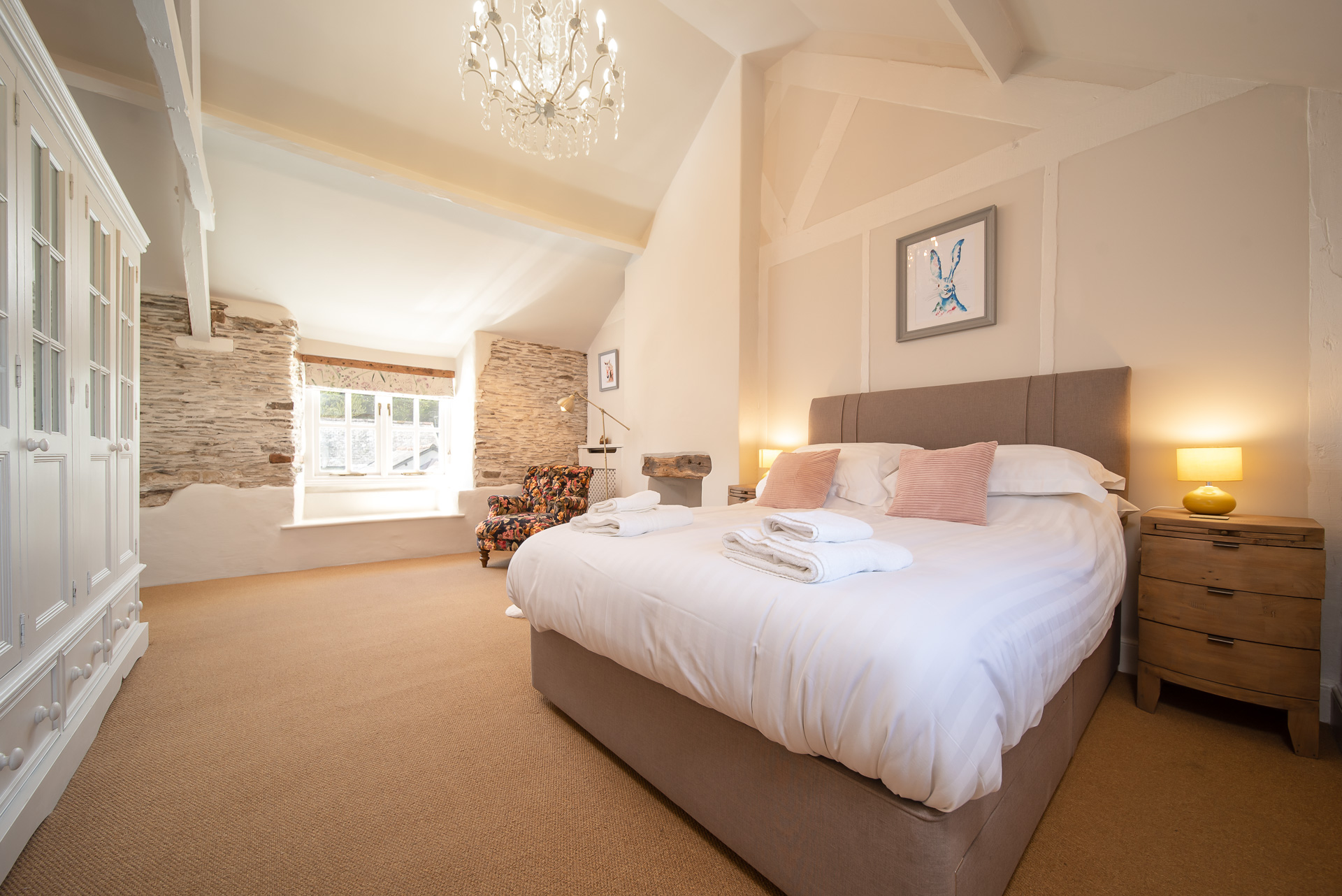
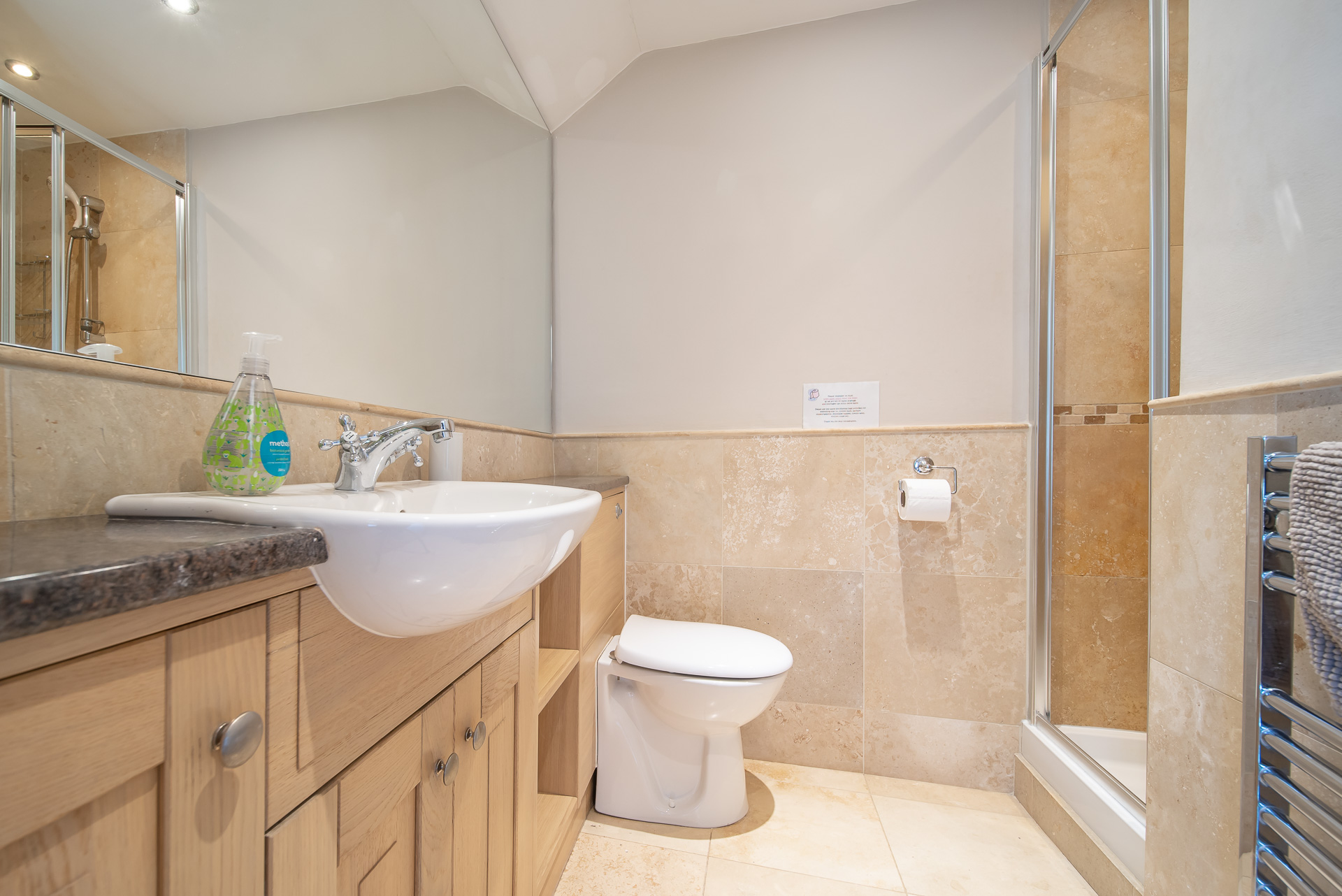
The first door on the left along the first floor hallway is the bright and spacious double/twin bedroom. This stylish bedroom with garden views has two full size single beds, which on request can be linked to create a 6ft double.
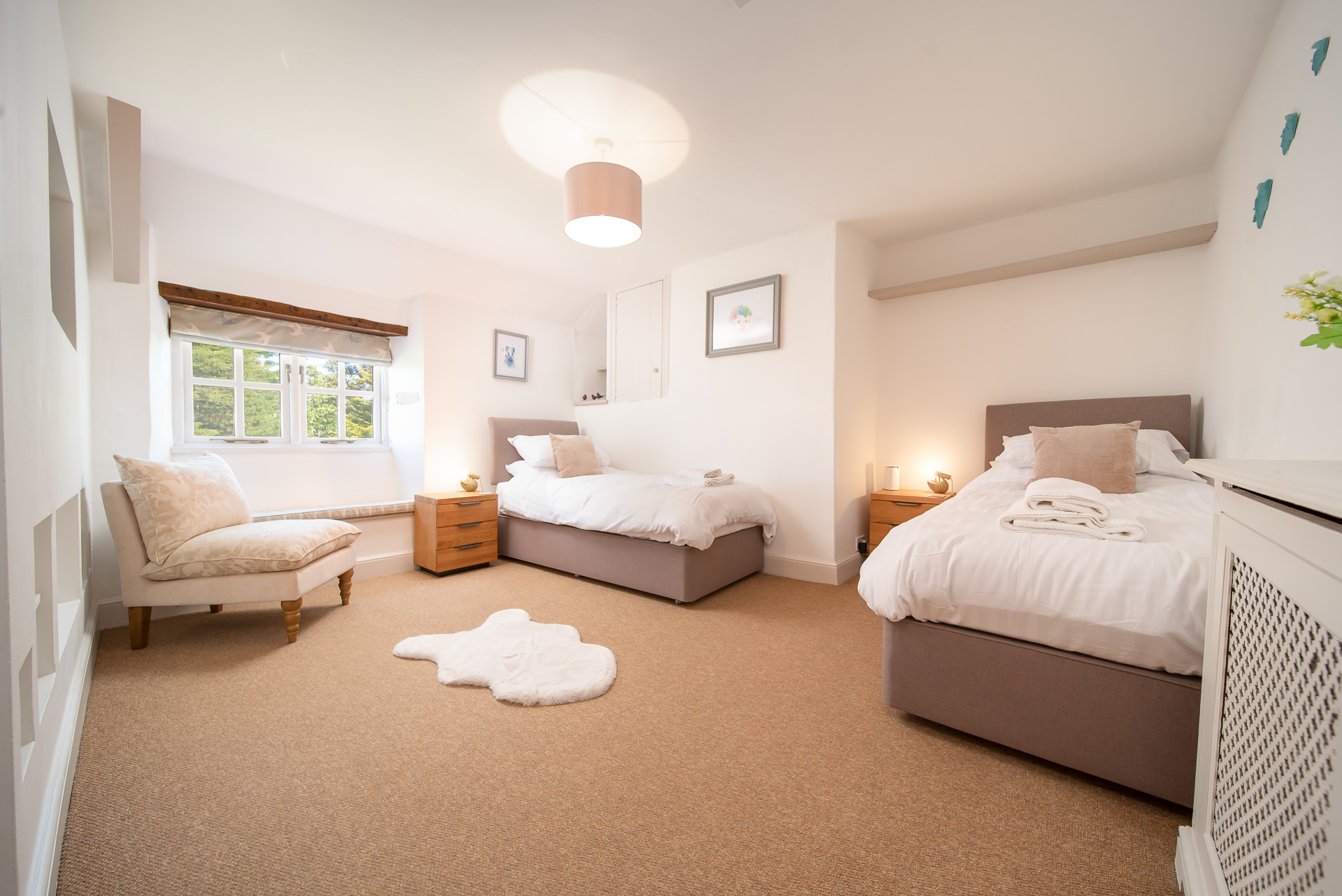
The cosy twin bedroom towards the far end of the first floor hallway overlooks the front courtyard and features two full size single beds ideal for either adults or children. The bedroom is located opposite the final double bedroom and next door to the family bathroom.
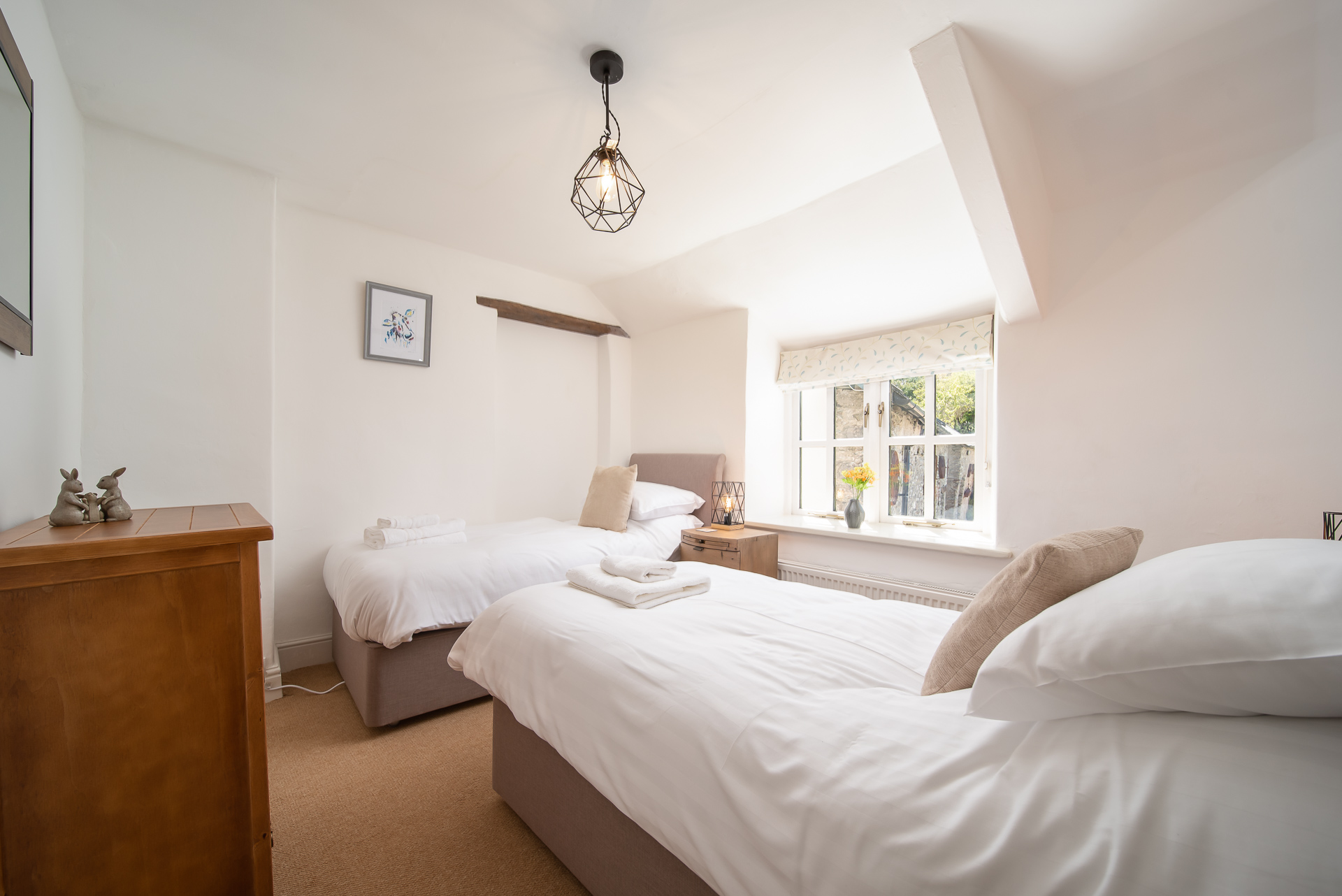
The final bedroom is a charming double with a king-sized bed, large vaulted ceiling and chandelier, traditional wood beams and plenty of space for storing holiday attire along with a further flat screen TV. This room also has a beautiful view from the large window that overlooks the vibrant gardens.
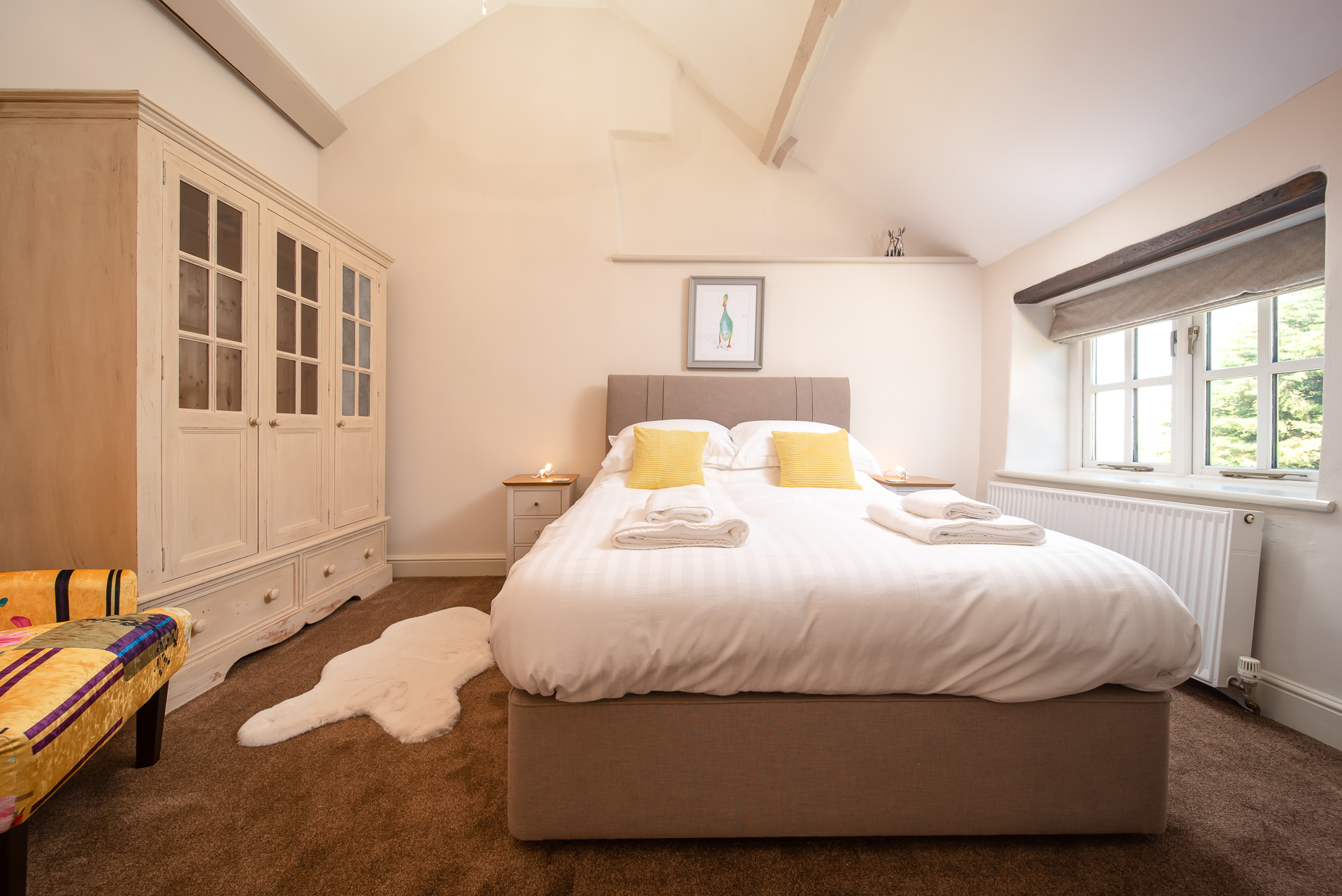
The final three bedrooms share the large family bathroom featuring a key-hole shaped bath with curved glass screen and electric shower overhead. The modern bathroom is tiled with travertine tiles and has a large window seat overlooking the garden area. A separate toilet is situated next door to the family bathroom.
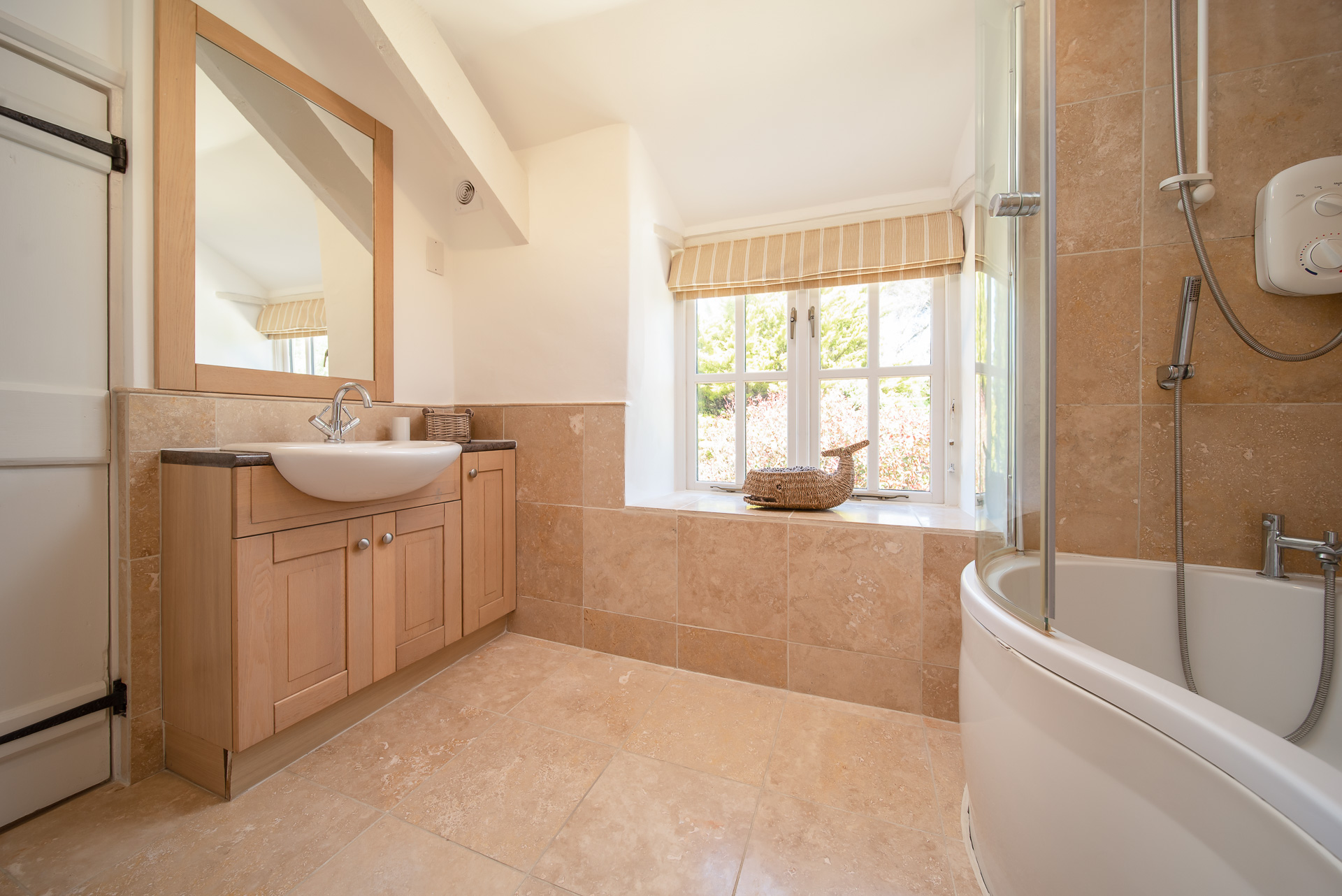
At the front of the property, there is a private trellised area of the courtyard reserved exclusively for guests staying at The Farmhouse. It offers an ideal place for outdoor dining with picnic tables and a BBQ. A bag of logs and firestarting materials are provided on arrival, additional bags are £15 each. Guests are also welcome to use the picturesque 3.5 acres of communal grounds and landscaped gardens featuring table tennis, swings and a play area.
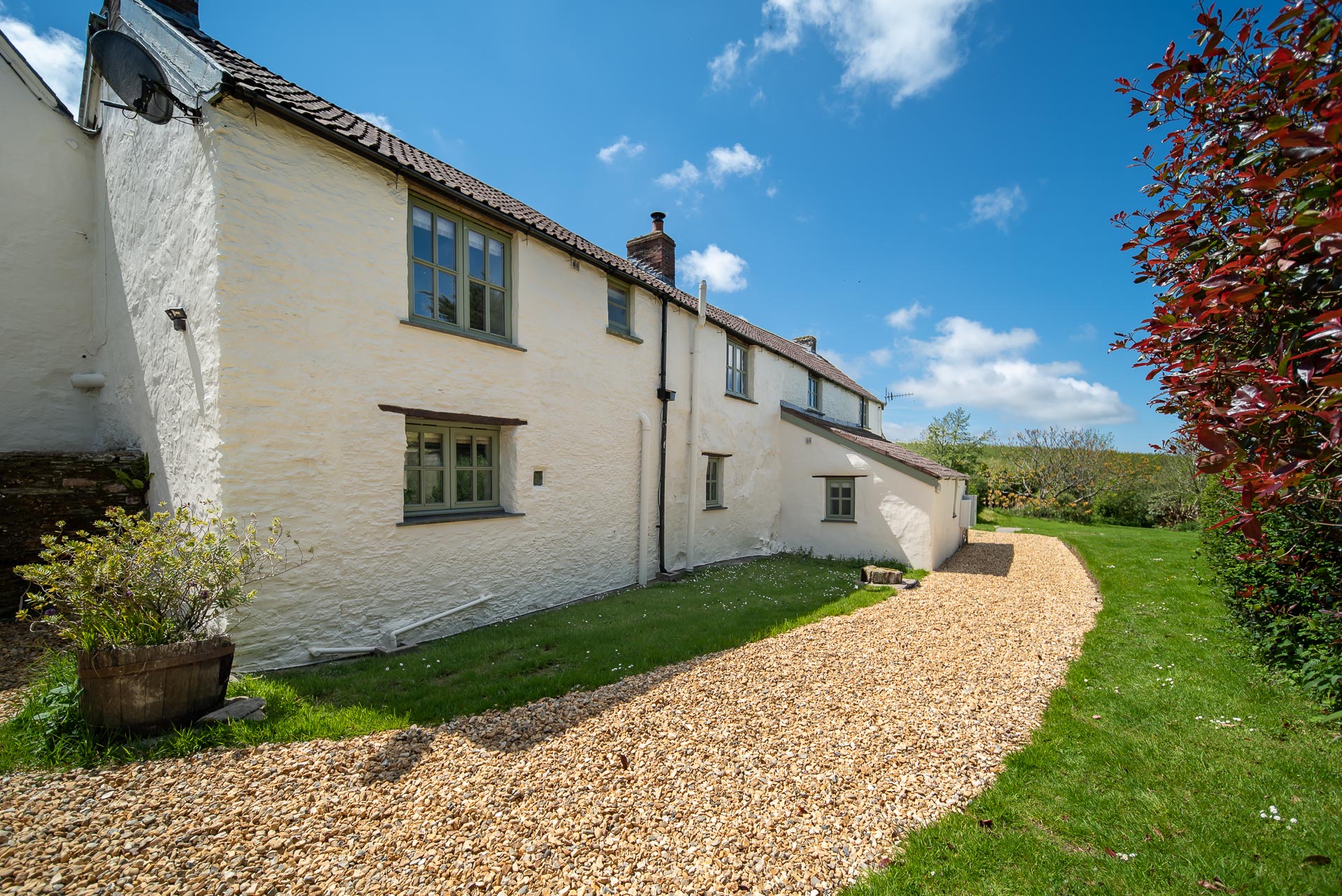
*additional cost may be incurred